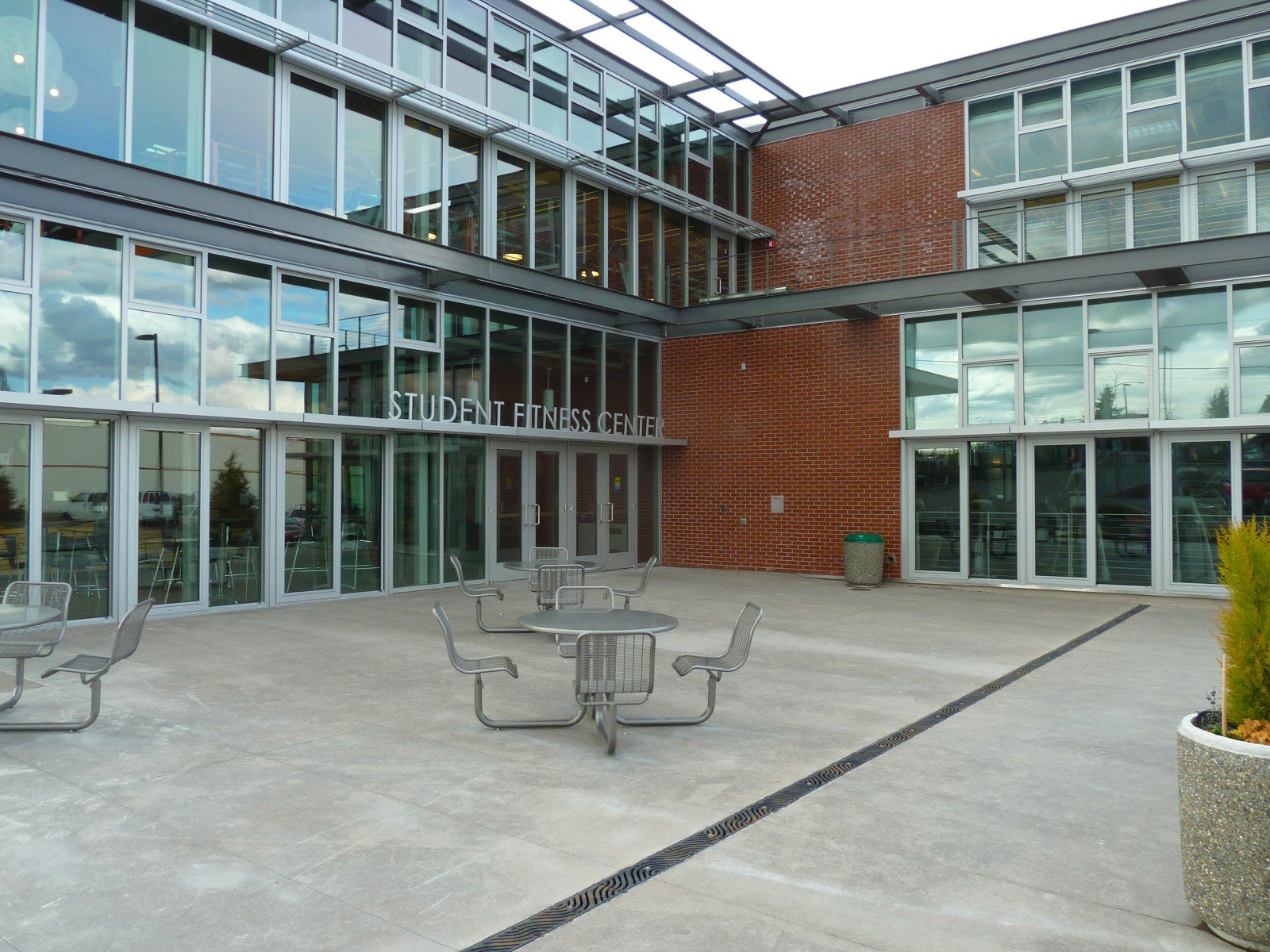
Everett Community College Walt Price Student Fitness Center
The new Student Fitness Center features contemporary open interior spaces that are connected with a commons area and open views into the gym and activity rooms. Spaces include a gymnasium, weight room, locker rooms, team meeting rooms, multi-purpose room, staff offices, conference room, bistro area, climbing wall, running track, and academic spaces.
As a subconsultant to SRG Partnership, Greenbusch provided Acoustical Design and Audio Video Engineering services. Specific acoustical attention was required to control reverberation; protect sensitive spaces from adjacencies (such as noise from the various athletic, track, weight-lifting, and social activities - from the academic programming); reduce noise and vibration from in-room and rooftop mechanical equipment; and address noise infiltration through envelope openings utilized for passive ventilation. A/V systems were designed for the gymnasium, multi-purpose room, weight room, team meeting rooms, and conference room. In addition to sports events, the gymnasium was also designed for auditorium-style presentations and includes video projection on a large screen and both ‘plug and play’ and ‘technical’ audio modes.
Services
Acoustical Design,
Audio/Video Engineering
Location
Everett, WA
Project Size
49,700 SF
CLIENT
SRG Partnership, Inc.
Panattoni Construction
Delivery Method
Design-Bid-Build
Awards
Citation Award, IIDA Portland, 2011
Citation Award, AIA Portland, 2011


