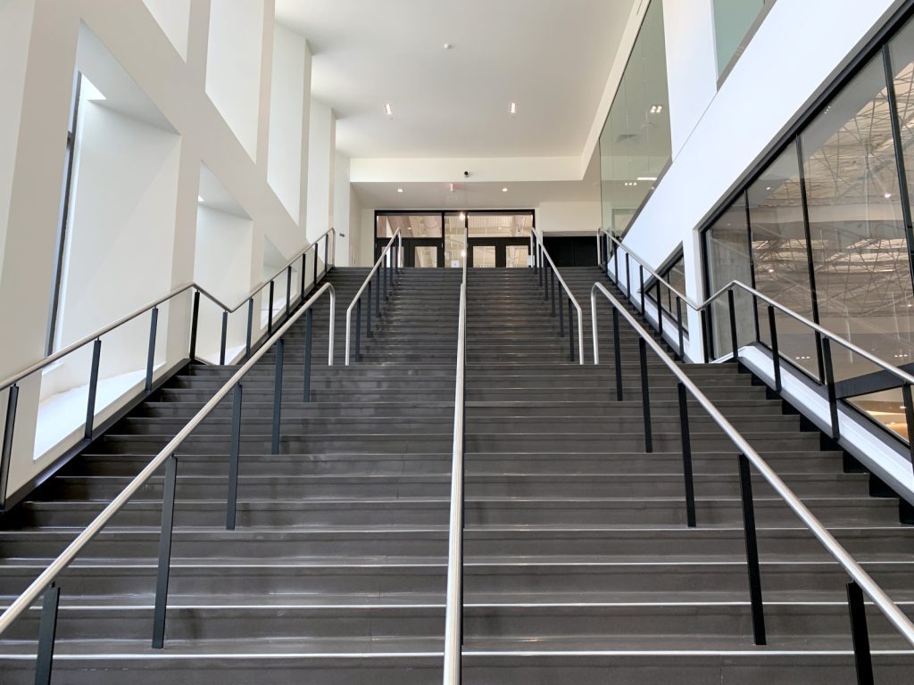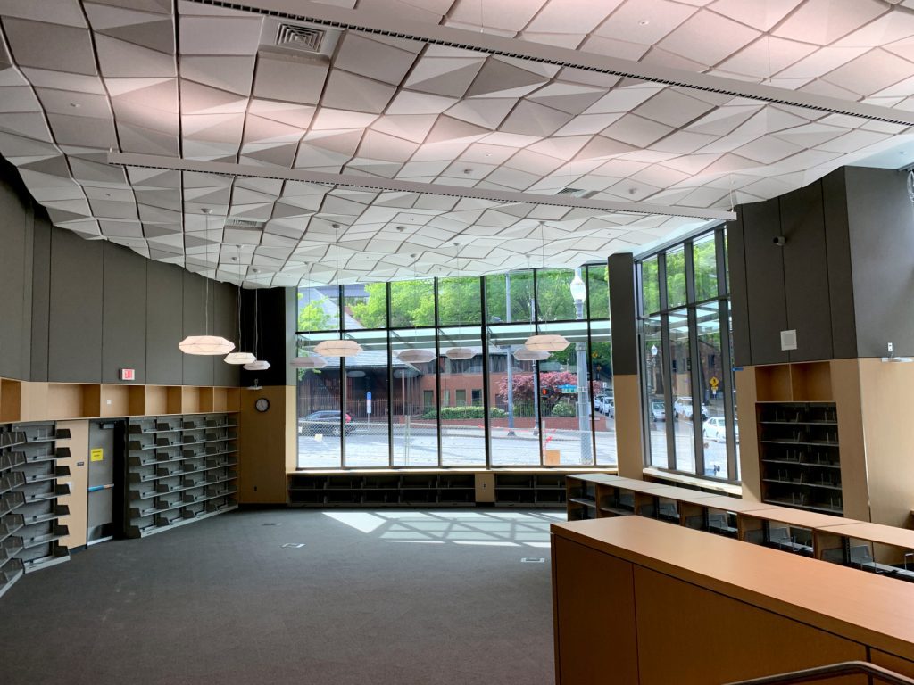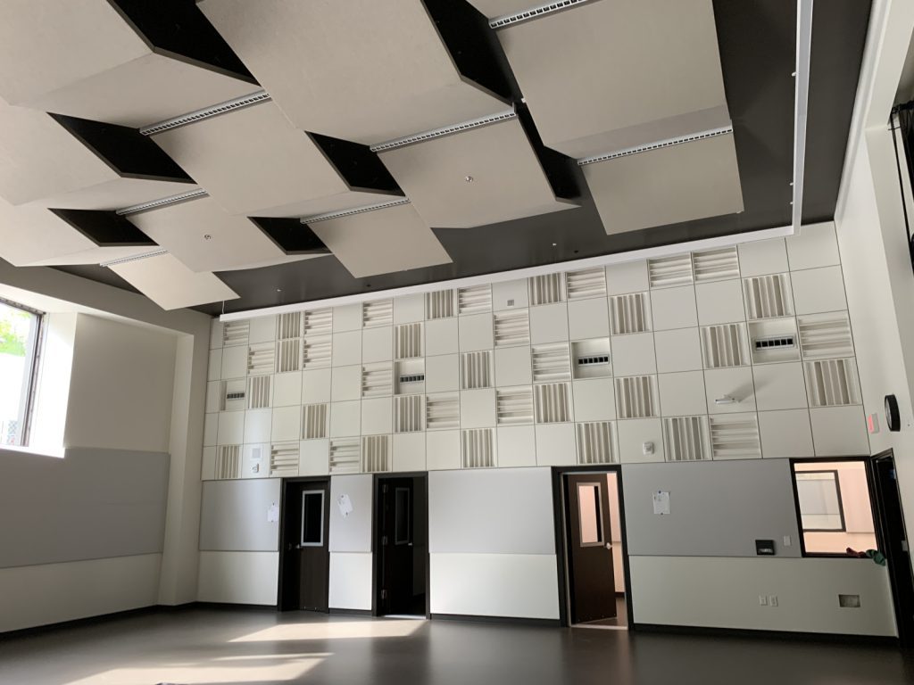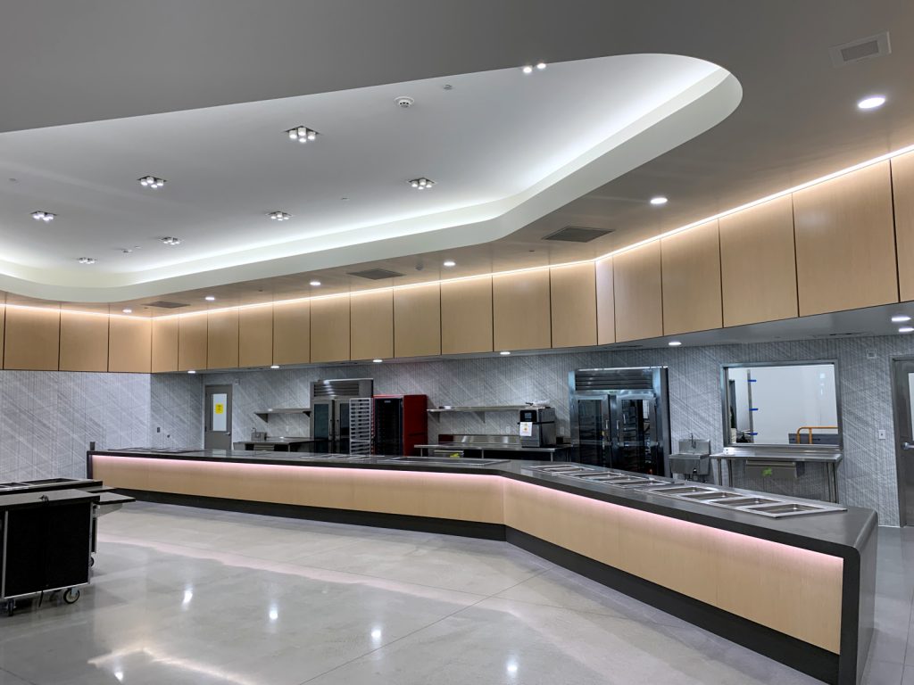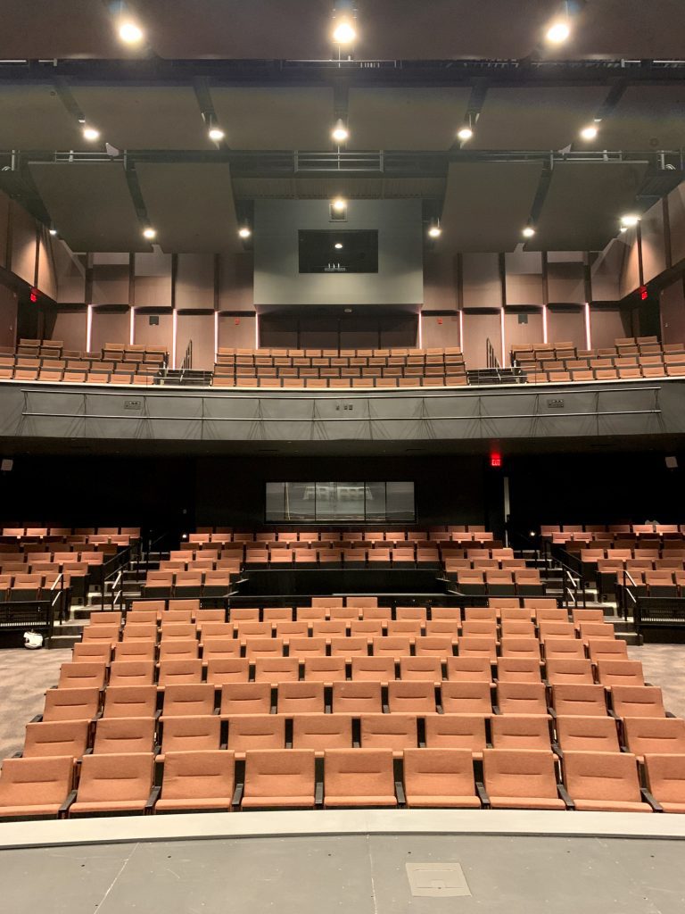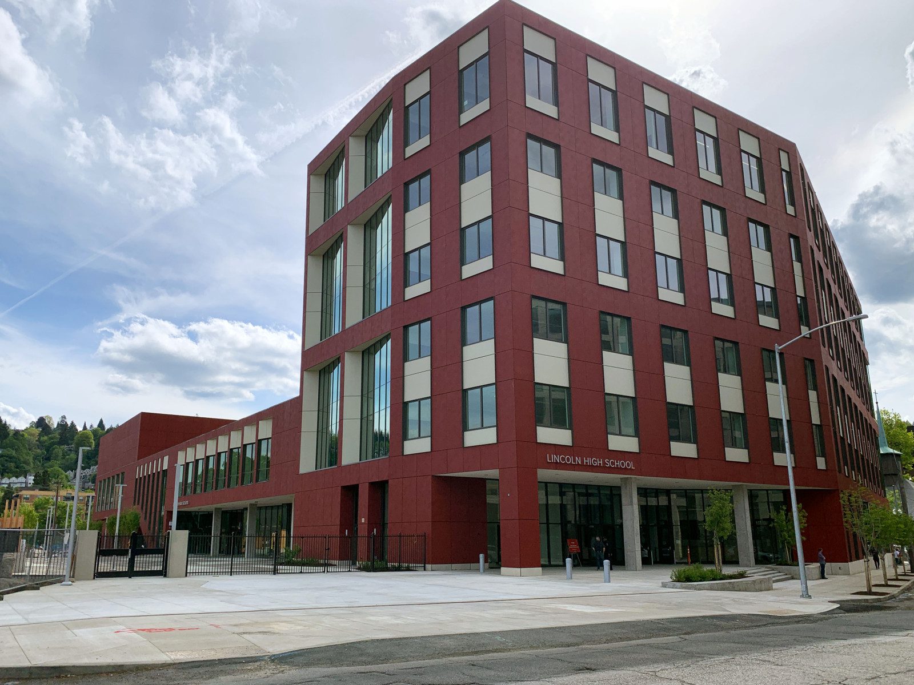
Lincoln High School Replacement
Greenbusch provided Acoustical Design and Vertical Transportation consulting services for this new, LEED Gold high school. A six-story urban "high-rise" building designed to accommodate a growing student population, the facility includes specialized classrooms for 2D and 3D fine arts, adjacent flex spaces, STEM labs, and a maker space. New athletic facilities include a 1,700-seat main gym, auxiliary gym, weight room, wrestling/dance room, and a new track and field. Primary features include a new commons and outdoor plaza at the main entrance. Also included are a new 500-seat auditorium, black box theatre, dedicated band and choir classrooms and associated practice rooms, along with a career technical education space. Greenbusch designed and specified four passenger elevators, one service elevator, and three wheelchair lifts.
Greenbusch also provided Noise & Vibration Consulting services for the athletic department “swing site” at Sylvan Middle School. Our review included an analysis of PA system sound levels, comparison to relevant code standards, and support of the land use review process.
Services
Acoustical Design,
Vertical Transportation Consulting
Location
Portland, OR
Project Size
289,000 SF
CLIENT
BORA Architects
Delivery Method
GC/CM
Awards
2024 Building Diversity Nominee — DJC Oregon
Similar Experience
Click images for larger view

