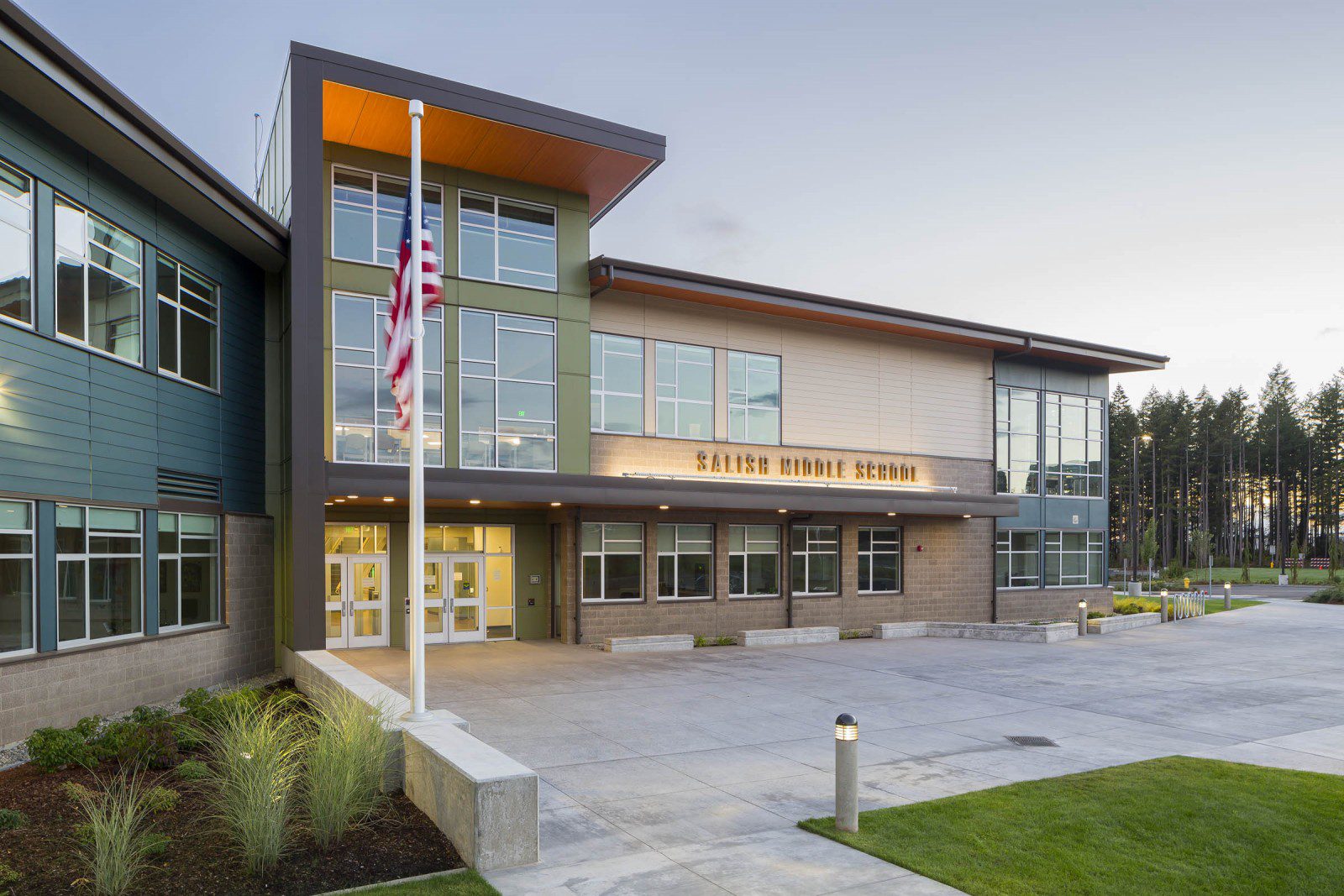
North Thurston Public Schools, Salish Middle School
This two-story school was designed to meet the needs for long-term space flexibility and functionality. Prominent is the Commons, an expansive, central gathering space that forms the heart of the school and features a large screen and projection system with acoustical panels. Challenges included designing for intelligibility in this 7,500 SF, two-story volume as well as configuring the audio-video system to function collaboratively with the natural light that streams through floor to ceiling glazing.
Greenbusch as a subconsultant to BCRA, was the Acoustical Designer and performed Audio/Video Design Engineering.
Services
Acoustical Design,
Audio/Video Engineering
Location
Lacey, WA
Project Size
106,000 SF
CLIENT
BCRA Architects
Babbit Neuman Construction Co.
Delivery Method
Design-Bid-Build


