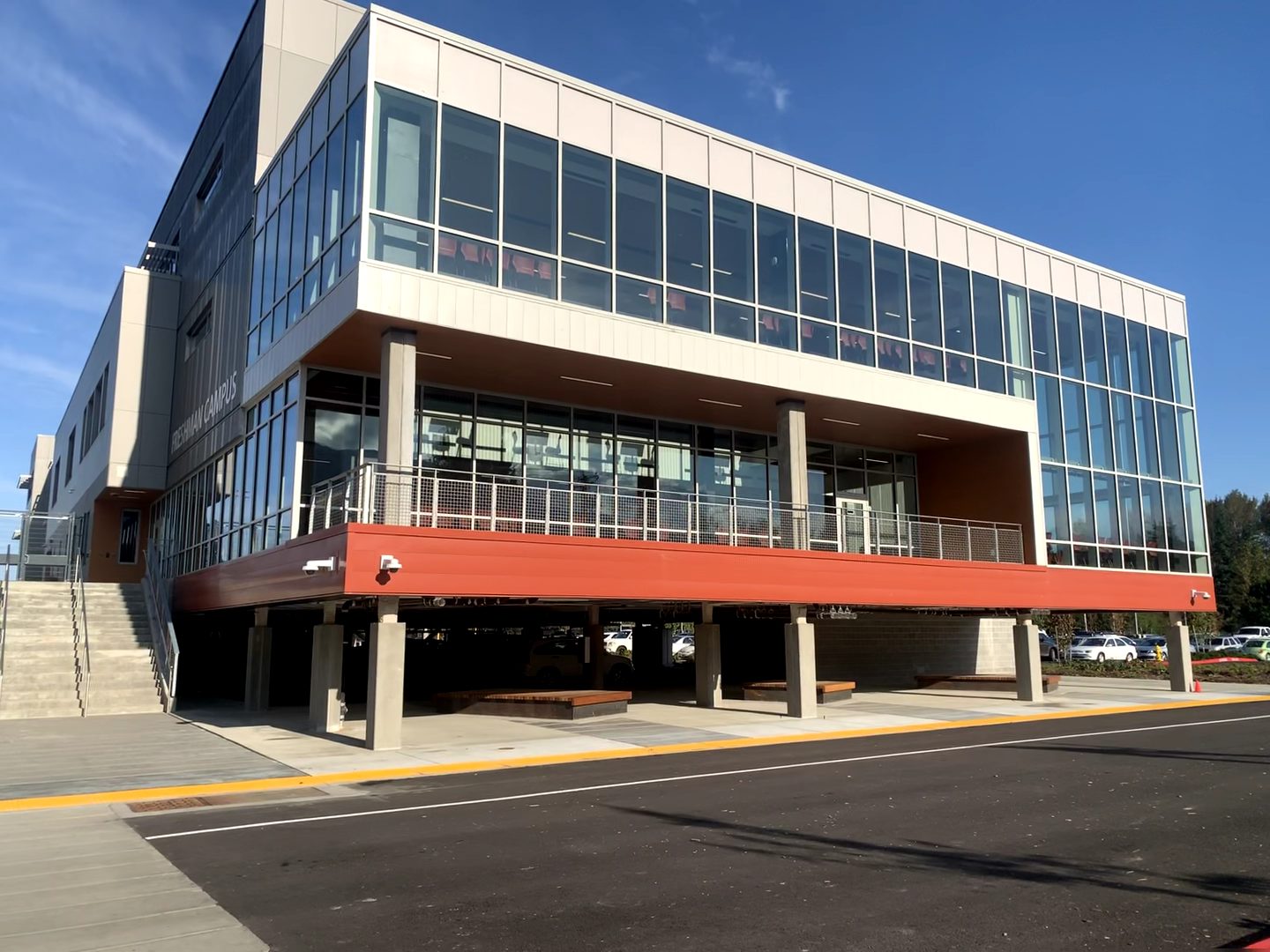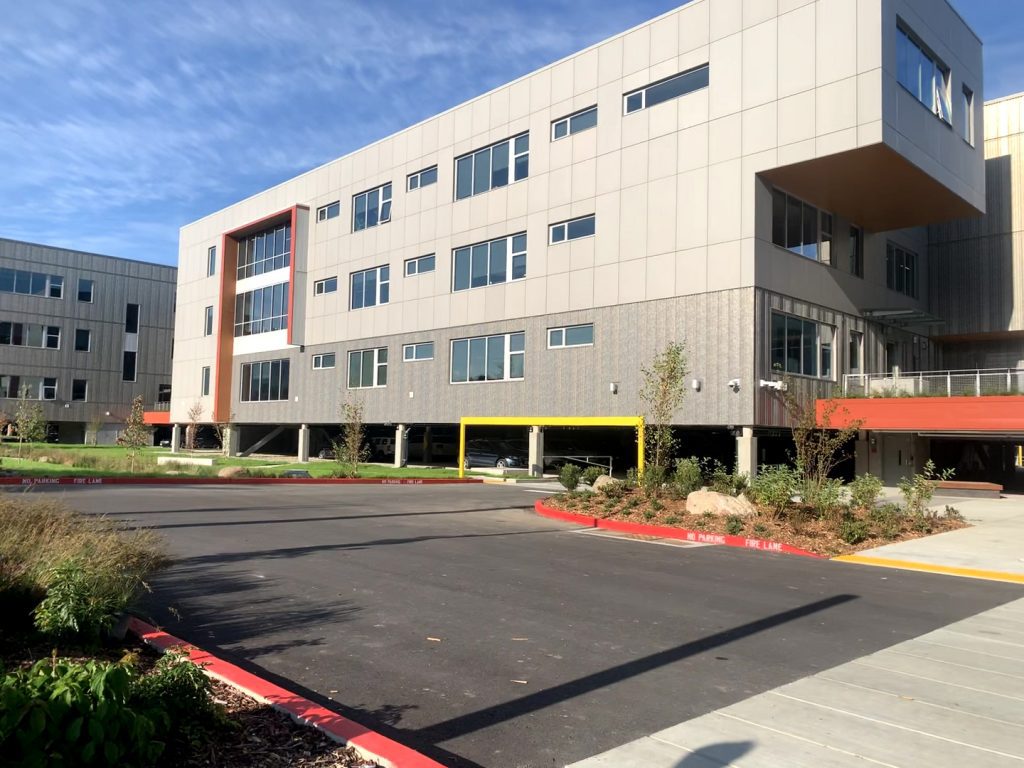
Snoqualmie Valley School District, Mount Si High School Replacement
The new high school was completed in 2 phases and features three-stories and four buildings that accommodate 2,300 students, grades 9 - 12. Programming emphasizes a STEM-based curricula. Opened Fall 2019, the school creatively incorporates a design aesthetic celebrating its natural setting near mountains and the Snoqualmie River Valley.
As a subconsultant to NAC Architecture, Greenbusch contributed to the project providing:
ACOUSTIC DESIGN: Specialty spaces include: an Auditorium, Black Box Theater, Music Rehearsal and Practice Rooms, Commons and Cafeteria, and new Gymnasium.
VERTICAL TRANSPORTATION: Specification and design for the installation of three four-story elevators and a single one-story lift for the orchestra pit.
Services
Acoustical Design,
Vertical Transportation Consulting
Location
Snoqualmie, WA
Project Size
358,000 SF
CLIENT
NAC Architecture
Spee West Construction
Delivery Method
Design-Bid-Build
Awards
2018 Finalist, Work Architecture News, Future Projects
Similar Experience
Click images for larger view






